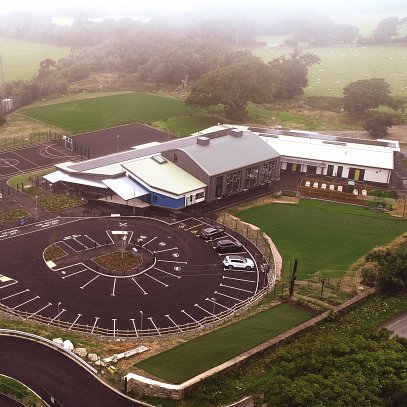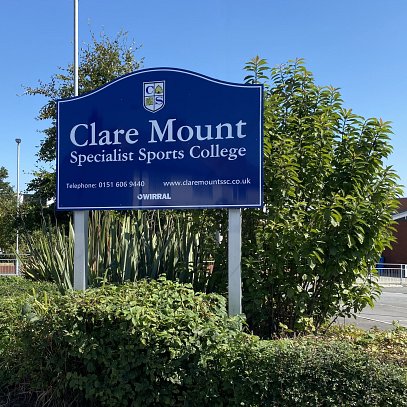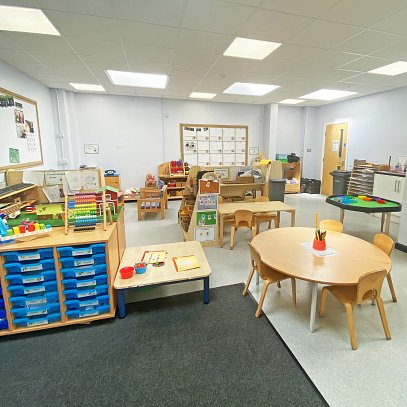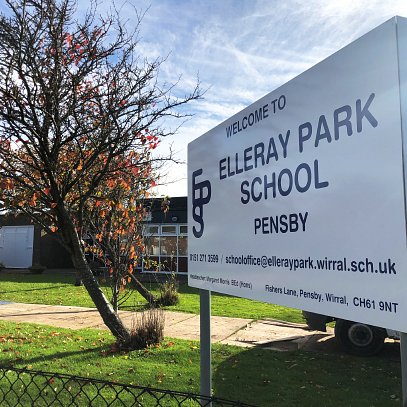Client
Swansea University
Location
Singleton Campus Swansa
Value
£900k
Date Completed
Spring 2006
Development Overview
Swansea University appointed Ainsley Gommon Architects to carry out a design for the refurbishment of the east wing to the Wallace Building, providing new laboratory and office accommodation.
The Wallace Building was constructed in two phases in accordance with the design of Sir Percy Thomas and Son. It has a Grade 2 Listing by CADW. The main spine of the building was erected in 1956 with the east and west wings being added during 1961.
The Brief involved:
- The conversion of a landmark university building to house a new department, `The Institute of Environmental Sustainability`. The design is sympathetic to the existing Grade II listed building whilst employing modern design methods and materials in the most environmentally sustainable way possible.
- The careful planning of works to minimise disruption within a building that remained open during construction, including client user consultation
- The sustainable construction philosophy of long life, low energy, loose fit suggests that new materials incorporated in the building are sympathetic to the original design, low in embodied energy, and can be recycled and reused in the future.
Extensive work was also carried out in order to improve the fire safety of the east wing without detriment to the character of the building.
The project included an intensive client user consultation within a tight timeframe, and was handed over to the user group on time.



