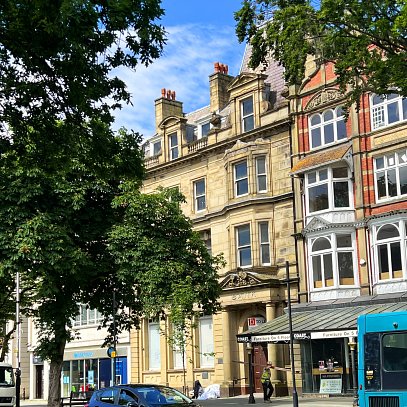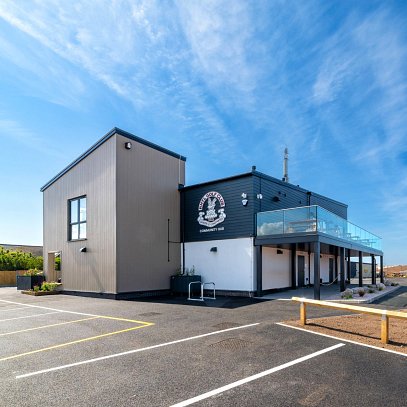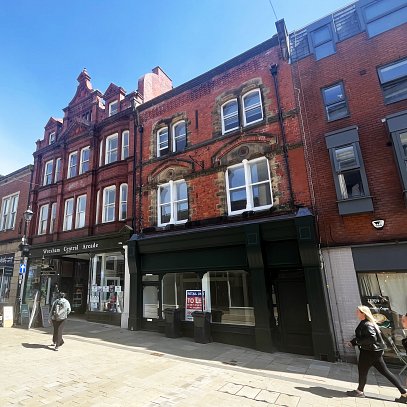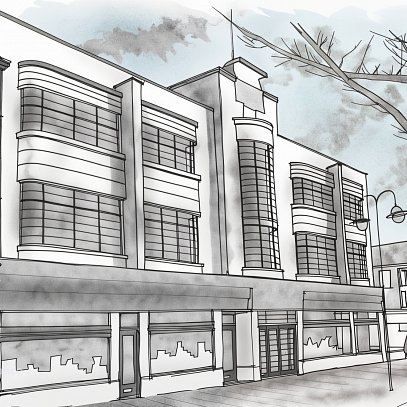Client
Pennaf Housing Group
Location
St Asaph Business Park, Denbighshire
Value
£2.25 million
Date Completed
Winter 2006
Development Overview
This bespoke design for 15,000 sq.ft. of general and specialist office space creates a modern, flexible work place. Sited in a prominent position on St Asaph Business Park, the purpose designed Head Quarters Office provides Pennaf Housing Group with a flagship building in a location central to their business. The concept was based around a flexible scheme which could respond to changes in working arrangements with allowance made for future expansion, hot desking and Pennaf Group’s call centre.
The brief evolved through a series of workshop meetings with client groups to develop the preferred office layouts. The bespoke design provides the client with a high standard of office environment for their staff.
The building uses modern materials and construction technology, incorporating sustainable design. The scheme takes advantage of its optimum solar position with office spaces orientated towards the east, south and west. Brise soleil provides solar shading helping to minimise over heating and glare within the office spaces creating a comfortable working environment all year round.
The new office building was constructed by Anwyl Construction and was completed in November 2006.



