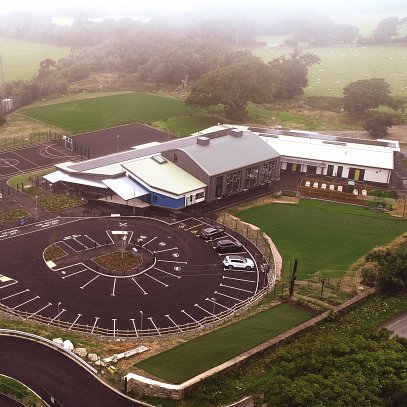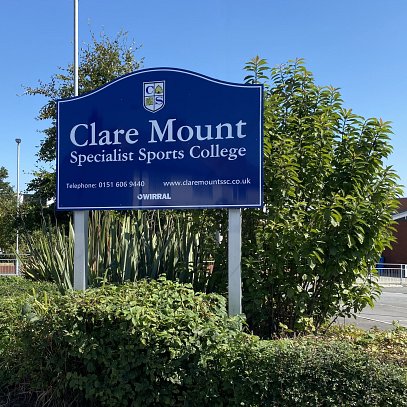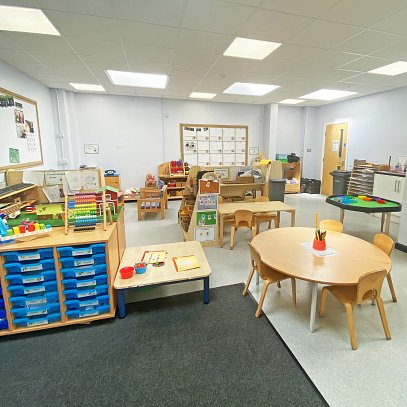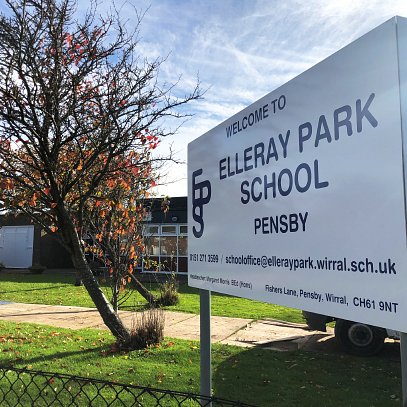Client
St. Anselm’s College
Location
Wirral
Value
£785k
Date Completed
Spring 2013
Development Overview
Refurbishment and conversion of the Grade II Listed residence for St. Anselm’s College. Outwood House was built in 1860 as a family house and recently occupied by the Christian Brothers as a residence. The completed refurbishment and re-ordering of the property has enabled St. Anselm’s to relocate their sixth form facilities within Outwood House. The building also accommodates the main college Library used by all years within the college.
An initial Feasibility Study provided a series of options appraisals and recommendations for the proposed works based on an initial Outline Brief prepared by the client. The majority of the building has become a series of classrooms, incorporating a lively but appropriate use of colour throughout. The basement has been entirely opened up to provide a large open space for the relocated library and resource facilities. The proposals also incorporated a series of repair and replacement works to the existing fabric of the building, including complete re-roofing, structural improvements to the external walls and some replacement windows and doors.
The existing features and decoration, such as; fire places, wall finishes, existing doors and panelling have been retained. It was also necessary to consider fire protection and upgrading to ceilings and doors throughout the building, which has been sensitively carried out.
This completed first phase of works incorporates provision for a potential second phase of improvement works to include a new school reception and refurbishment of the second floor providing further offices and sixth form areas for the pupils.



