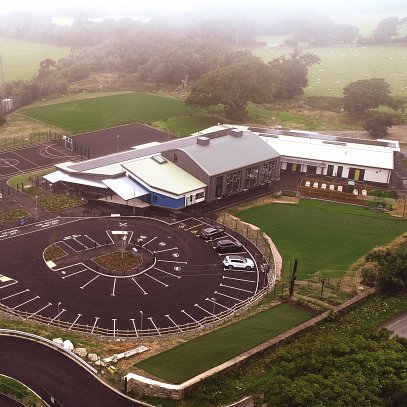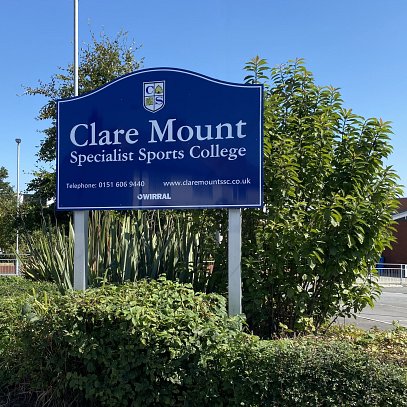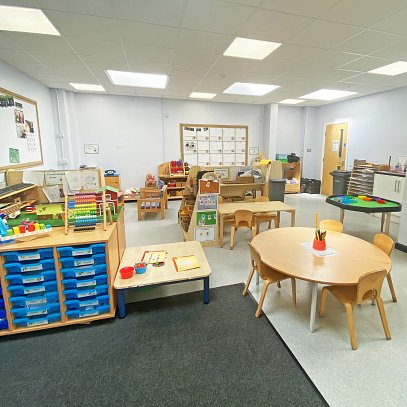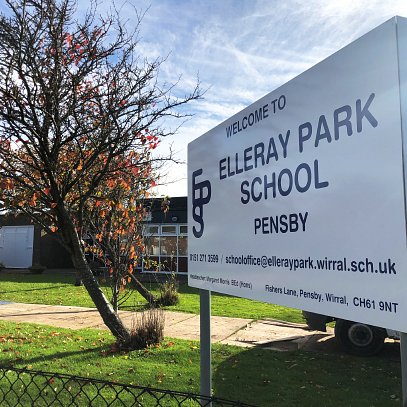Client
West Kirby Residential School
Location
West Kirby, Wirral
Value
Multiple phases totalling £3.5 million over 12 years
Date Completed
On-going
Development Overview
West Kirby Residential School is a Special Needs School offering education and care for day and residential pupils aged from 5-16+. The school caters for boys and girls with complex social, emotional and behavioural difficulties, often linked to Asperger’s Syndrome, with a range of learning and communication problems. Ainsley Gommon Architects have been involved with the school’s programme of remodelling and refurbishment covering multiple phases over a 12 year period, helping the school to create a purpose designed supportive learning environment.
Since 2003, thirteen phases of work have been successfully completed, with over £3.5 million invested over the 12 year period. The work has been varied and has included a range of refurbishment schemes, major internal remodelling of the existing Victorian red brick school building and external envelope improvements. A number of new extensions have also been completed, the first being a new entrance hall constructed in 2003 and the most recent being a new Autism suite completed in 2015.
In 2008 Ainsley Gommon were commissioned to design a new contemporary bridge link to connect two wings of existing accommodation. The imaginatively designed bridge zigzags between existing trees with irregular window openings designed to frame specific views, creating a dynamic and visually stimulating space for both students and staff.
The projects completed have catered for a diverse range of educational needs and have involved detailed collaborative working with the School’s teaching staff to ensure the new additions and alterations are fit for purpose.
- Phase 1 – Refurbishment of Residential Accommodation.
- Phase 2 – Conversion of existing Gymnasium into the Main Hall. New secondary entrance extension. Conversion of Obsolete residential accommodation into staff offices.
- Phase 3 – Refurbishment of Residential Accommodation.
- Phase 4 – Remodelling of obsolete hall into classrooms, CDT & IT Suite, Music Room and Workshop & Car Maintenance facility.
- Phase 5 – New bridge link between classroom blocks. Classroom & Toilet refurbishment.
- Phase 6 – Art Room and Home Economics Refurbishment. Post 16 Unit Refurbishment.
- Phase 7 – Remodelling, alterations and refurbishment of the internal core of the building to create new and improved administration facilities.
- Phase 8 – Internal remodelling & refurbishment to create new behavioural and education support centre & speech and language therapy department.
- Phase 9 – Flat roof repairs and new Fire Escape.
- Phase 10 – Classroom extended to create new Science Laboratory.
- Phase 11 – Conversion of redundant bedrooms to create new Primary Pupils Unit.
- Phase 12 – Refurbishment and first floor extension to create new Post 16 Centre.
- Phase 13 – Refurbishment and extension to create new Autism Suite and Bridge Link.



