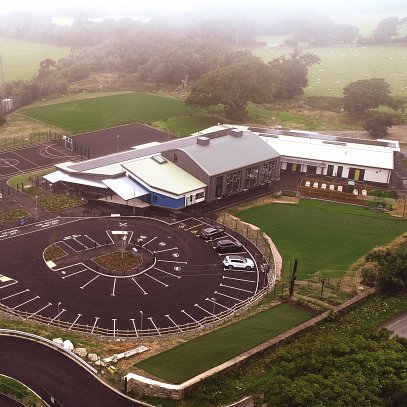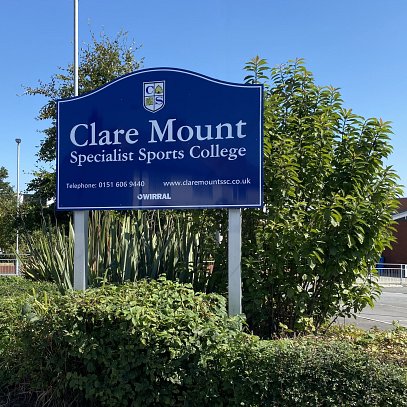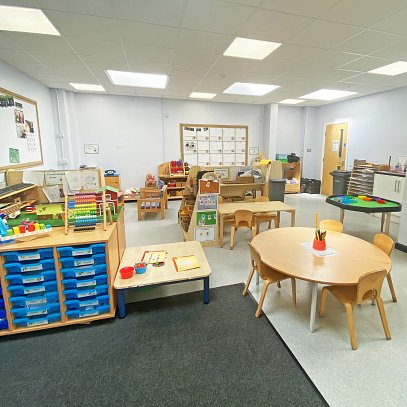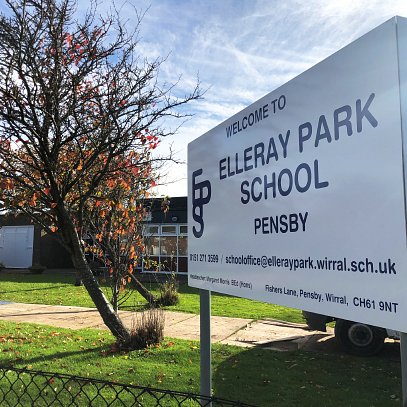Client
Coleg Cambria
Location
Kelsterton Road, Connah’s Quay
Value
£1.5 million
Date Completed
Winter 2018
Development Overview
This scheme provides an 800m2 extension to Coleg Cambria’s existing ‘Centre of Engineering Excellence’ building on their Deeside campus. The building, which is located towards the south west of the campus, which was originally designed by Ainsley Gommon Architects and opened to students in 2002, is integral to Coleg Cambria’s offering as one of the largest colleges in Wales and the UK.
The new extension provides improved facilities for engineering students, including an updated entrance, a new workshop for airbus apprentices and new teacher training spaces. Open space to the east of the building allowed room for the extension alongside the original split level build, in keeping with the 3 metre level change across the site. The new extension included the reconfiguration of two courtyard parking areas and an enclosed five-a-side pitch.
By following the earlier curved roof design, the extension mirrors the existing building and aims to increase connectivity, improving wayfinding paths to other college departments and increasing accessibility routes for disabled access.
Environmentally responsible methods of construction and materials were used to provide an efficient, sustainable building. Designed to achieve a Green Guide for Specification A+ and A ratings where possible, sustainability strategies included dual flush toilets, low flow sanitary fittings and boiler plant, mechanical and electrical facility modifications and upgrades.
Due to funding requirements, the programme for the building was extremely tight which saw the design and construction team achieve conception to completion within one calendar year.



