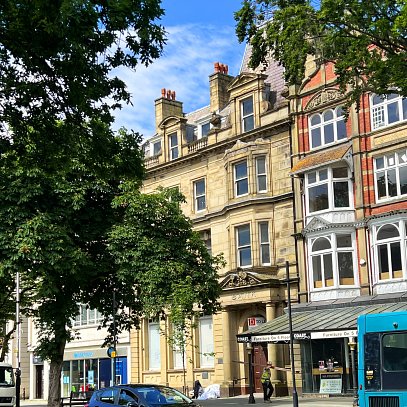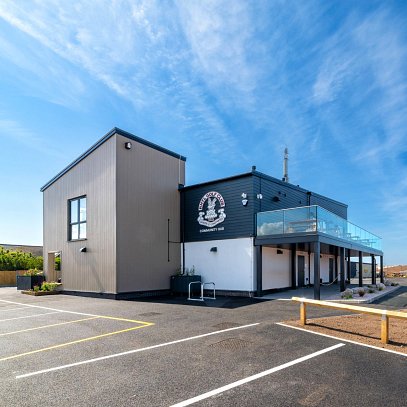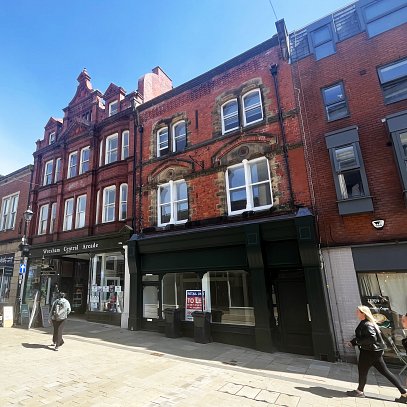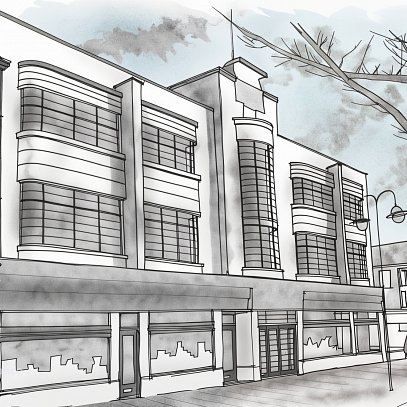Client
Private Client
Location
Birkenhead, Wirral
Value
Undisclosed
Date Completed
Planning/ Listed Building Consent Autumn 2022
Development Overview
This project is for the reordering and restoration of the basement, ground floor and upper floors to No 18. Hamilton Square, Birkenhead to commercial serviced apartments.
The building lay empty for a number of years but the most recent use was commercial offices.
The Property is Grade I listed and it is the intention to retain the original façade whil3 simply cleaning some stonework, clearing gutters and removing any vegetation.
Internally, the intention is to retain the existing central stairwell core and to simply convert the rooms into 2 serviced commercial apartments either side of the stairwell per floor. The building is across 5 floors and therefore there will be 10 in total.
The apartments provide space for a double bed, a kitchenette/ dining area, lounging/ tv area and private ensuites. Modern additions such as glazed partitions will add a sense of luxury to the building whilst retaining and respecting the existing detailing.
The proposals aim to rationalise the building and create functional serviced rooms suitable for 21sy century living and growing urban tourism that is developing within the Birkenhead area. Hamilton Square train station is just 2 minutes walk from the property with regular trains into Liverpool City Centre.
The proposals will bring the vacant building back into use and future proof it for many years to come.



