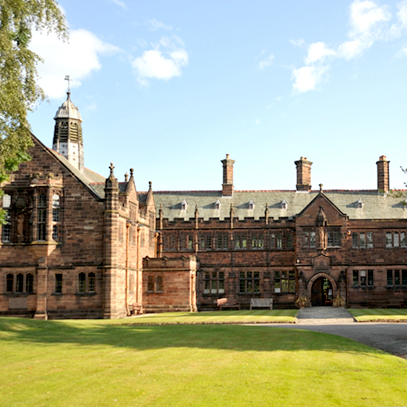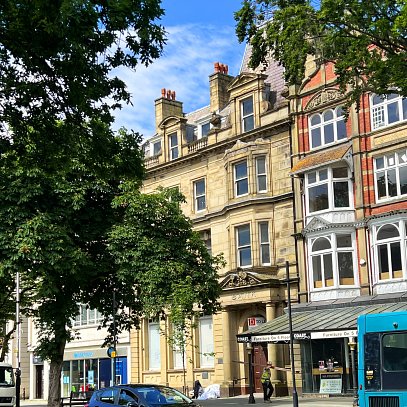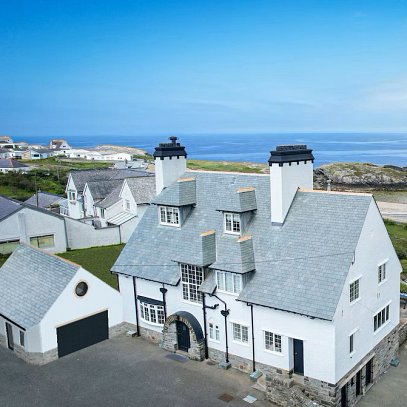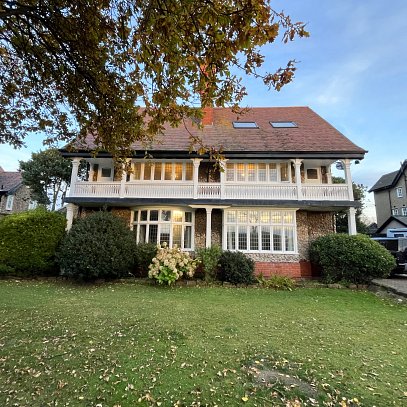Client
Rivertown Church elders
Location
Shotton, Flintshire
Value
Estimated £2million
Date Completed
Planning Approved 03/08/23
Development Overview
Rivertown United Reform Church on Shotton Highstreet is a well-preserved late Victorian church with a church hall, meeting spaces and kitchen to the rear.
This scheme aims to renovate the interior of the church with a new layout to better suit the changing needs of the community and to modify the outdated front façade. The addition of a gallery inside the church with an opening in the internal wall will make room for a café, WC and meeting room near the front entrance. The new design will highlight the church’s existing features, such as the arch above the organ, and show them in a new light. A kitchen and disabled WC are to be added in the church hall where banked seating exists currently. A Changing Places shower room is to be created on the lower ground floor to accommodate the needs of the disabled community. This scheme proposes a lift to all levels to make the entire church accessible to everyone. Much more storage space will be created along the church walls, in the hall and on the lower ground floor in addition to an office for the church’s reverend.
The renovation will also allow for the opportunity to upgrade the building fabric to better retain energy and add solar panels to create energy. The building’s fabric is in good condition, but the front porch is dated in design and is to have a new roof with lantern-style windows above the existing brick walls with logos and symbols representing the local clubs and community that use the church. The new porch design will spill light out onto the street and feel more welcoming for the community.



