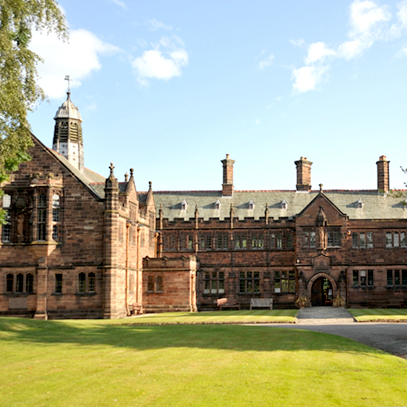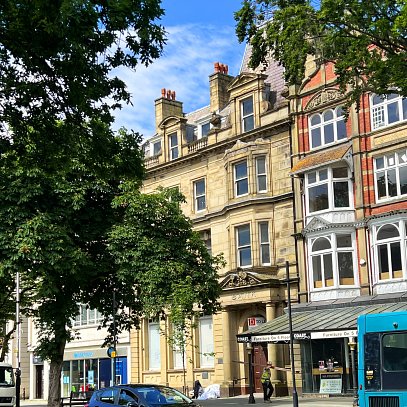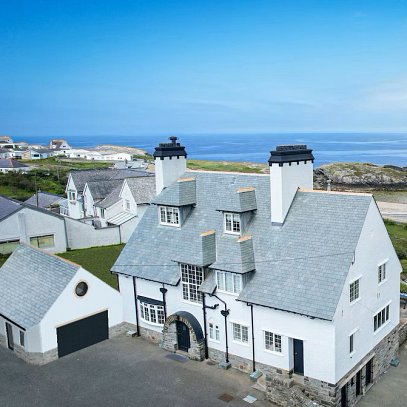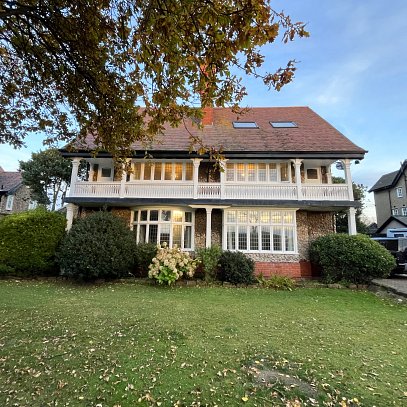Client
Wirral Metropolitan Borough Council Museum Services
Location
Birkenhead, Wirral
Value
Undisclosed
Date Completed
Planning May 2025
Development Overview
Following various successful works at the Priory, Ainsley Gommon has continued working together with Wirral Museums Service to carry out further essential repairs to the medieval structures across the Priory site. There are many listed buildings within the historic site, with these works focusing specifically on the Grade I North Range building which houses a museum in the under croft on the ground floor and a multi-purpose room within the Refectory to the first floor.
Due to the historic nature of the building, the first floor is only accessible internally via a steep and narrow spiral stairwell. There is an existing fire escape route to the rear of the building. Despite the change in the outdoor levels here with the ground being higher than the under croft, there are still 8 steps to the door. The proposals are to remove this fire exit stair and replace with an extension which will house a new stairwell and platform lift within.
The brief for the project is therefore solely related to inclusivity and accessibility so that any visitors to the site are able to enjoy the first floor refectory and impressive ceiling structure within. The extension has been designed to be sympathetic to the existing building and lightweight in appearance using glazing and wooden cladding.
The proposed works are part of an ongoing programme of updates proposed to the Priory buildings and site. The Priory is open to the public free of charge and is an important historic resource, so the proposals will contribute to future proofing this significant site.



