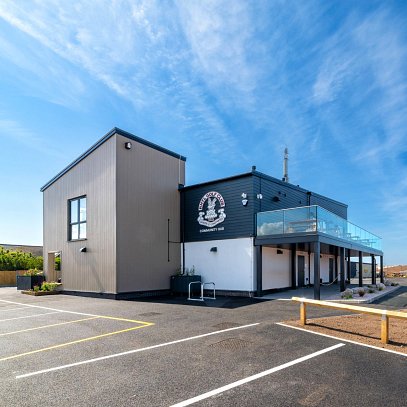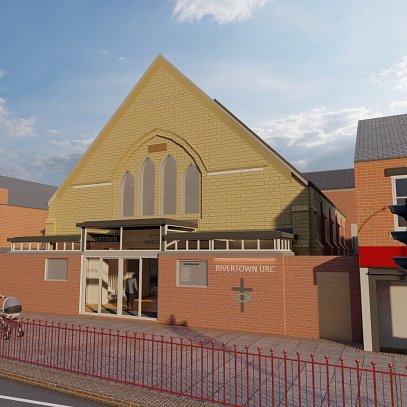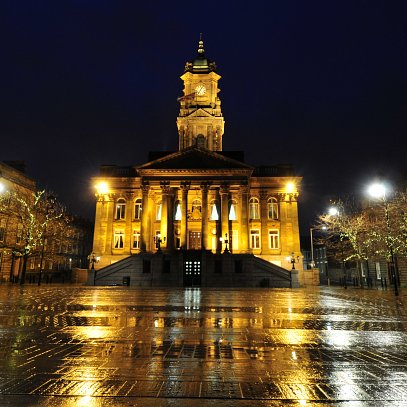Client
Derwen Cymru and Pobl
Location
Newport
Value
£5.5million
Date Completed
Spring 2018
Development Overview
The scheme at the Gaer, Newport South Wales utilises a parcel of land which had been vacant since 2007. The site was formerly developed with post-war prefabricated homes.
The new build scheme provides a combination of 39 new homes, 4 one bedroom flats and 35 one and two bed apartments. Car parking is incorporated to the front arrival side of the buildings, with the remainder of the site soft landscaped as communal gardens.
The scheme is built on a sloping site, and provides the opportunity for residents to overlook the terraced, landscape design and the community gardens. The gardens also include an area for residents to have allotment gardens. The different landscaped areas are connected by an accessible pathway, designed with gently slopes, to accommodated the existing external level changes.
The varied planting design will provide year round colour, sent and visual interest. The trees are predominantly fruit growing varieties, and the low maintenance shrubs beds are designed to compliment the tree species and flower and bulb beds A mixed native hedge is designed to provide a natural defensible screen to the southern garden area.
The landscape design compliments the building and its neutral palette of materials. The transparent nature of the community hub enables the residents, and visitors using the facilities, to interact with the surrounding external environment. The strengthened connection between the inside and the outside, helps to encourage inclusivity for all users of the scheme.


