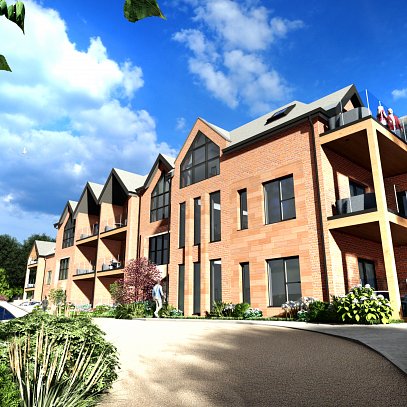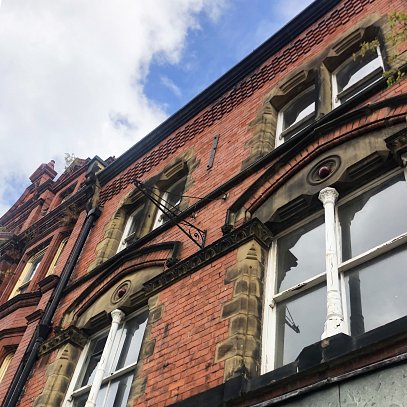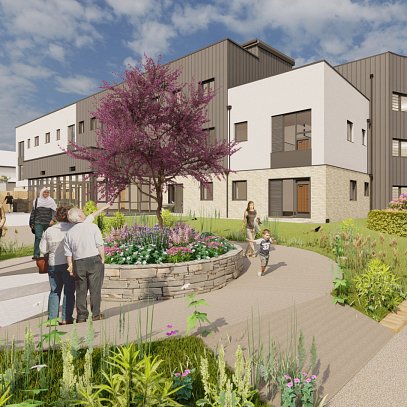Client
Private Client
Location
West Kirby, Wirral
Value
Undisclosed
Date Completed
Planning March 2024
Development Overview
The brief for The Grange was to create a new landmark residential development on Grange Hill. A contemporary architectural approach has been used, incorporating traditional materials to seamlessly blend with its surroundings.
The gable and dormer roof design ties the building into the surrounding area whilst also bringing the roof height down in appearance. The large amount of glazing to the living spaces has been set back to create a private balcony or terrace area for each apartment, also allowing shading for solar and water protection.
A total of 12 apartments is proposed, with the third floor apartments benefitting from windows within the apex roof space.
The layout is designed to create maximum privacy for all residents, including direct access into three apartments on the ground floor and some apartments with direct lift access.
There is a one way driving system in and out of the site to allow for ease of access and reduce traffic impact in the area. A cycle store is proposed in a lockable secure store on site. The two bin stores are designed to have an attractive green sebum roof.
The proposals retain the majority of trees, using soft landscaping and planting to blend the design into the surrounding landscape.


